
Egret Island is wearing new clothes this morning, and white egrets are flying freely and gracefully. At 8:58 am on December 29th, with the last truss precisely docked at high altitude, the steel structure project of Xiamen New Sports Center Section I, constructed by Southeast Grid, was completed and officially topped out, marking the project's official entry into a new stage.
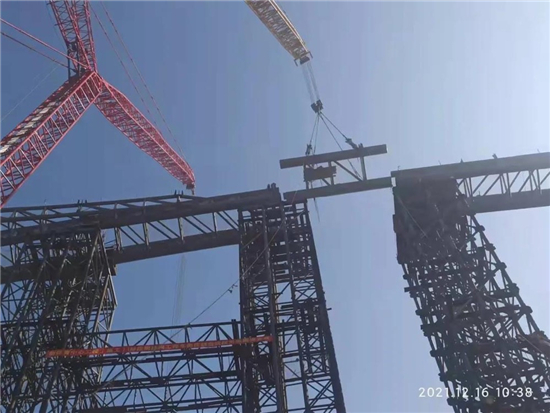
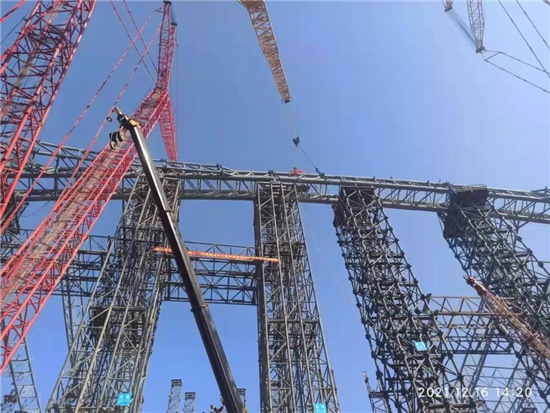
Smooth closure of the dragon
The project is located in the eastern sports exhibition new city area of Xiamen, with a total land area of 666400 square meters. The White Egret Sports Stadium is 326 meters long from east to west, spans 350 meters from north to south, and has an installation height of 85 meters, equivalent to the height of a 28 story ordinary residential building. The maximum weight of a single component lifted this time is 221 tons, and a 1250 ton crawler crane is used for lifting.
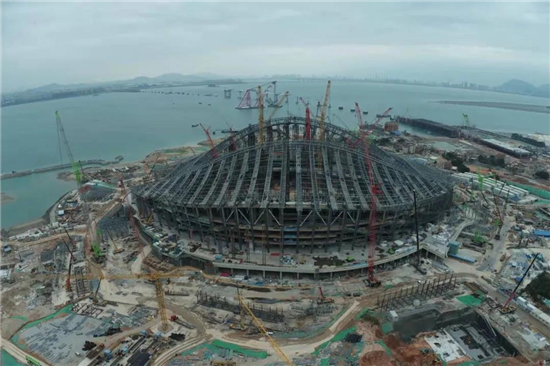
Xiamen Sports Center White Egret Stadium Site Map
The sudden outbreak of the epidemic in Xiamen in September 2021 did not disrupt the construction progress of Southeastern people. The project department conducted a full coverage investigation of all personnel on the construction site in the first time, carefully checked the health codes and travel codes of all personnel, and achieved full coverage, no blind spots, and no missing person. At the same time, all personnel are required to "not go out unless necessary" to reduce the risk of transmission.
The White Egret Sports Stadium project at Xiamen Sports Center took 342 days from the first steel component being lifted on January 18, 2021, to the successful completion of the steel structure on December 25, 2021. The project team overcame various difficulties such as complex geological conditions, huge engineering volume, multiple typhoons and weather conditions, and repeated outbreaks of the Xiamen epidemic, and completed the target task 15 days ahead of schedule, reflecting the Southeast acceleration of Southeast people who are racing against time, providing strong support for the high-quality construction of the project as planned.
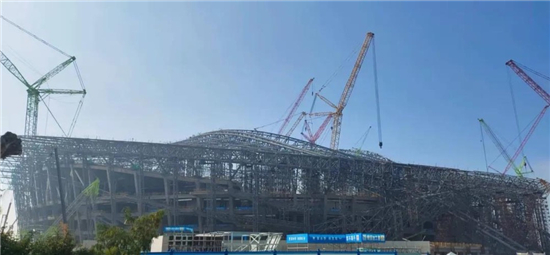
Site Map of Xiamen Sports Center White Egret Stadium Project
Project Introduction
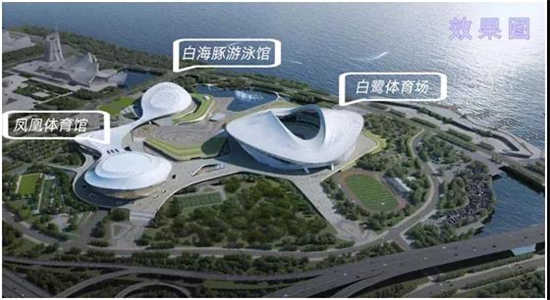
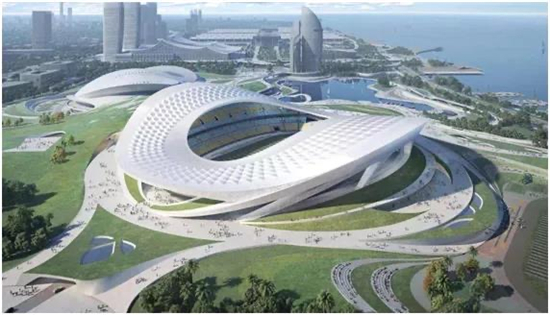
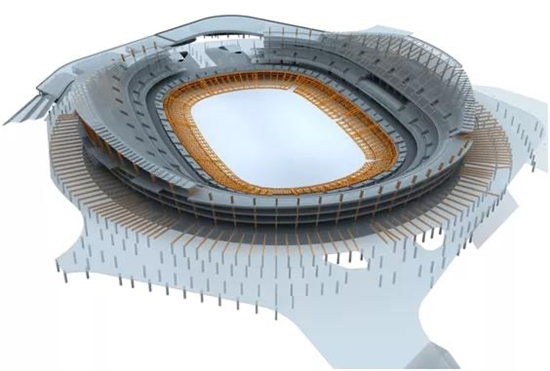
The large-span roof of the Bailu Sports Stadium is supported by two large arches in the middle, a fixed grandstand concrete structure, and an 8.250m tall platform.
The two giant arches spanning the north-south direction of the stadium tilt towards the outside direction, using a pipe truss structure with a huge spatial scale, complex appearance, and numerous members. The opening plane in the middle of the stadium is elliptical, with a large height difference in the curved surface. It adopts a spoke type cable structure, and the length of the radial cable varies greatly. The vertical evacuation staircase is cantilevered outward from the concrete structure of the grandstand, with complex spatial relationships. The main structure adopts a concrete frame shear wall structure, with 5 floors above ground. The maximum height of the grandstand is about 45.525m, and shear walls are set up using vertical traffic cores. The lower steel structure mainly includes steel frame beams, steel frame columns, buckling restrained supports between facades, steel plate shear walls, and movable grandstand steel structures. The grandstand is connected to the V-shaped support and roof through seismic spherical bearings.
After completion, the project will become a landmark building showcasing Xiamen's international image and urban charm.